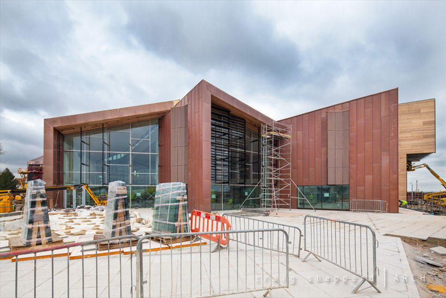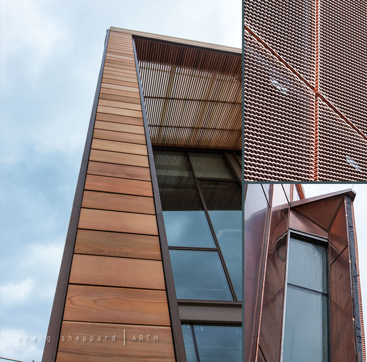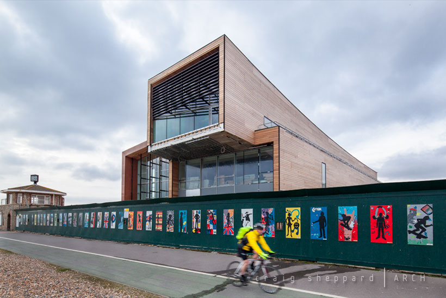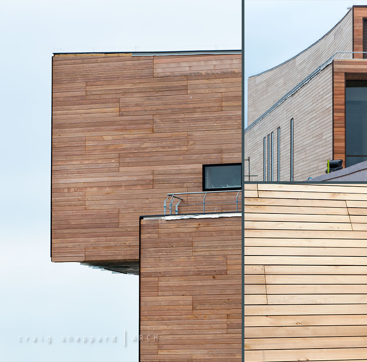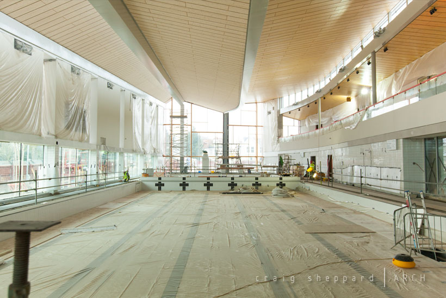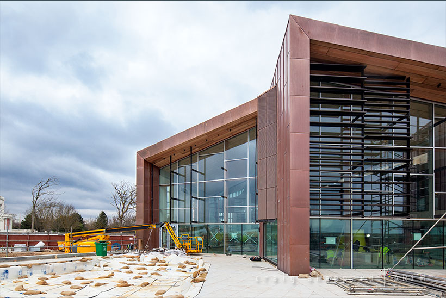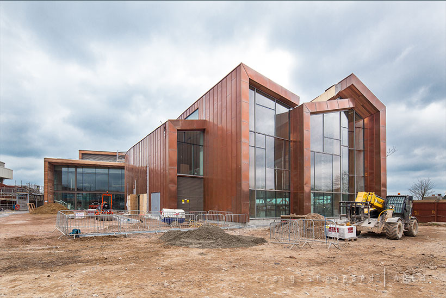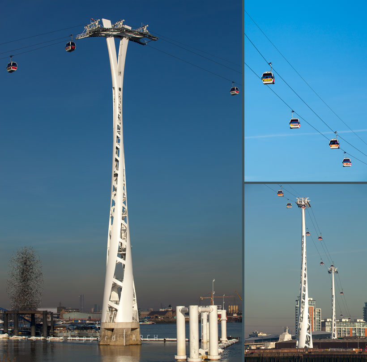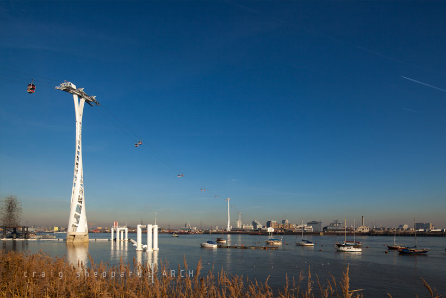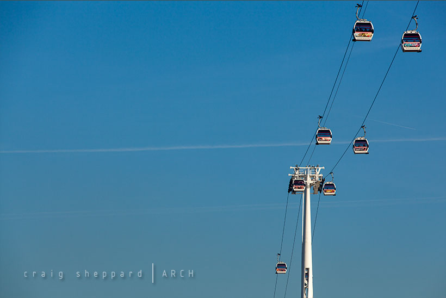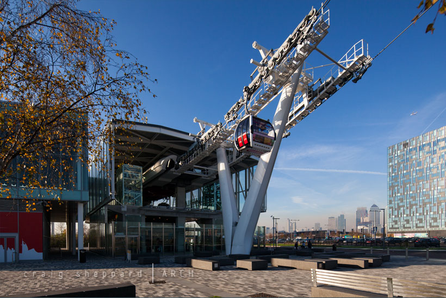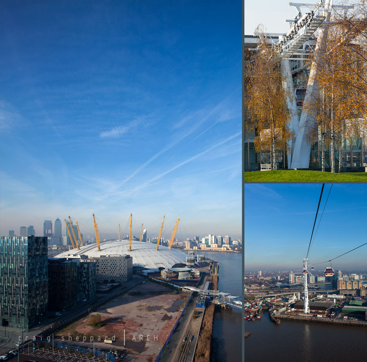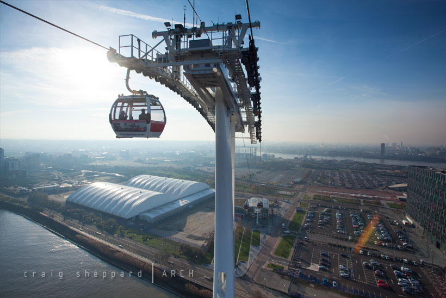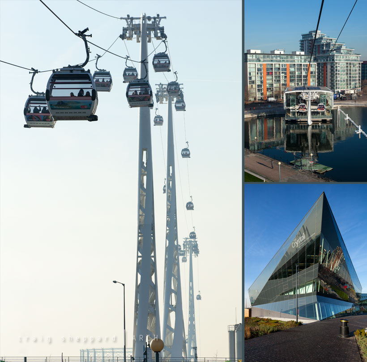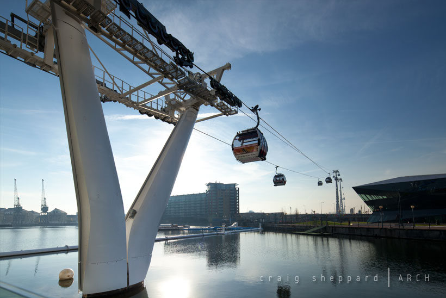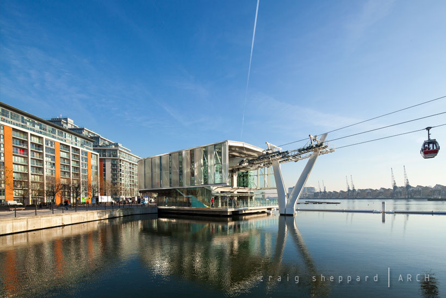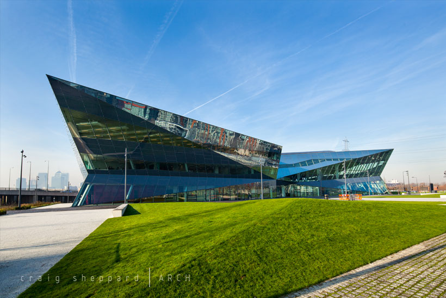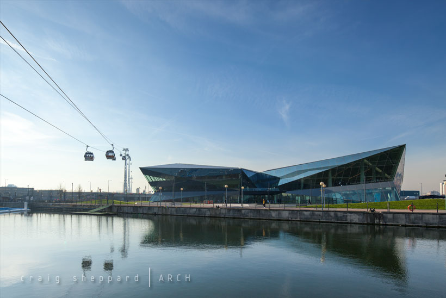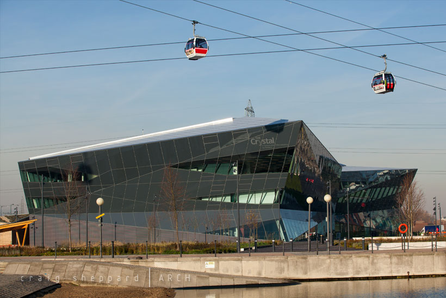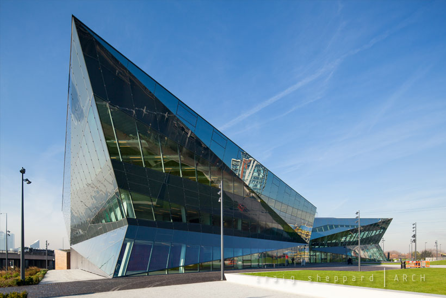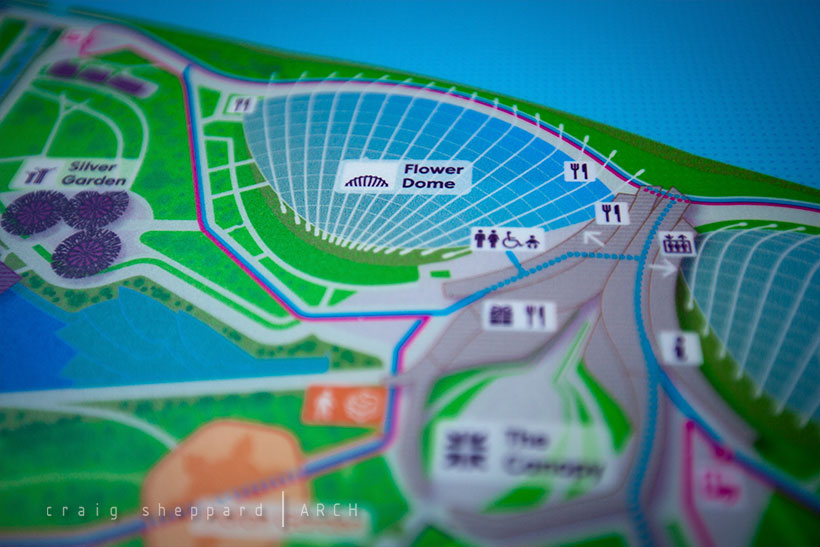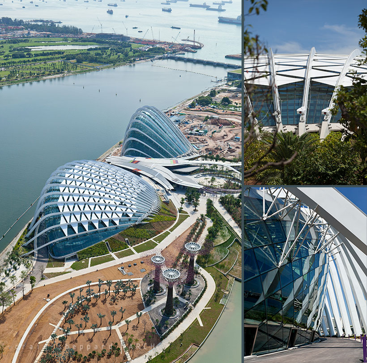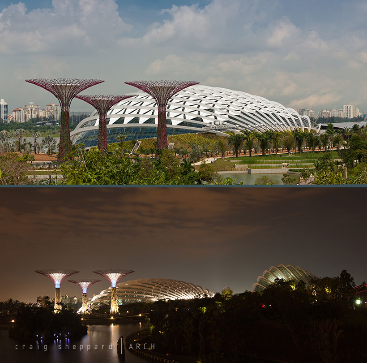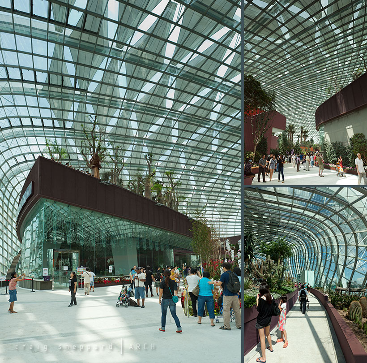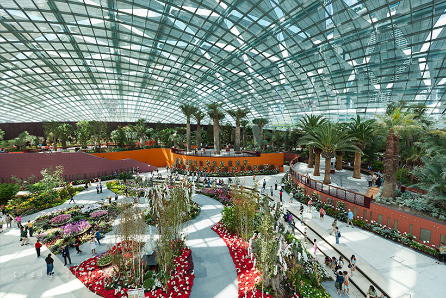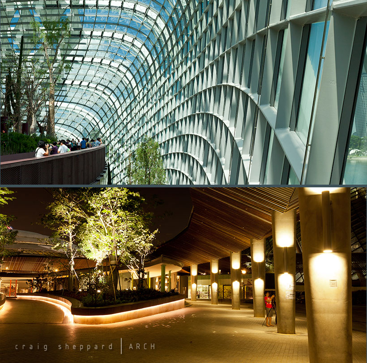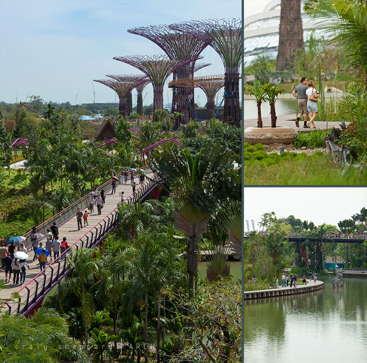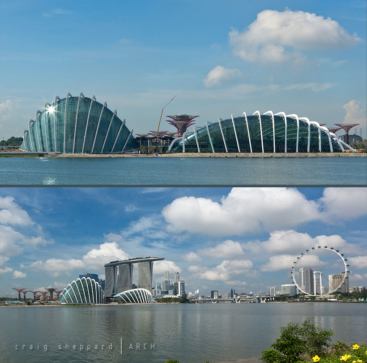Currently under construction and due to finish soon is the new Splashpoint Leisure Centre in the seaside town of Worthing. After a bit of to-and-fro, I finally made it down to the site on a very cloudy and cold day. The forecast was for fine spells in the afternoon but they didn’t eventuate.
Wilkinson Eyre Architects designed the new pool complex and it is being constructed by Morgan Sindall. The complex comprises of a 25 metre six lane pool, a learner/diving pool with a variable depth, indoor leisure pools with hydro slides and an outdoor paddling pool. For the non swimmers a health and fitness centre, café, crèche and what I was told were dance rooms complete the building.
The unique copper cladding was definitely a talking point for many of the contractors on site and lead to a couple interesting conversations regarding the use of the material as a cladding. I was also bombarded by a few local residents voicing their opinions about the project whilst having a coffee break in a nearby cafe. I guess you can’t please everyone! I thought it was pretty cool and look forward to seeing what effect the salt air has on the copper cladding a few months from now.
