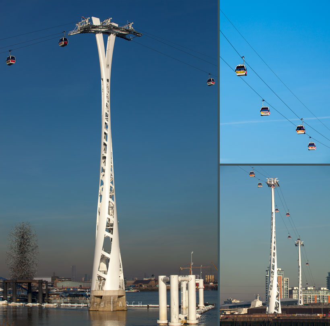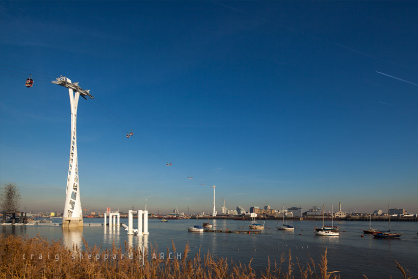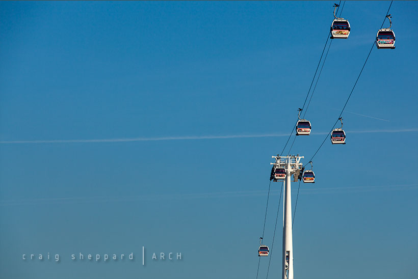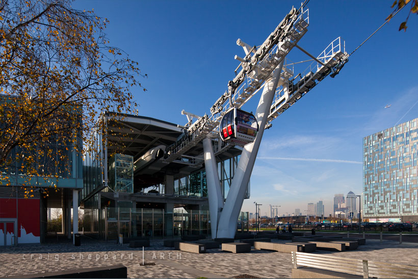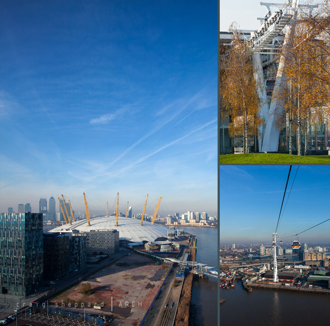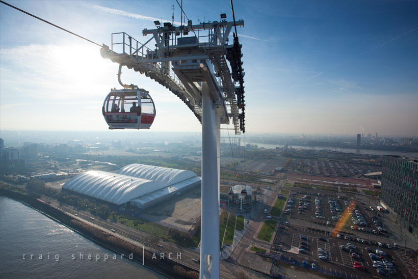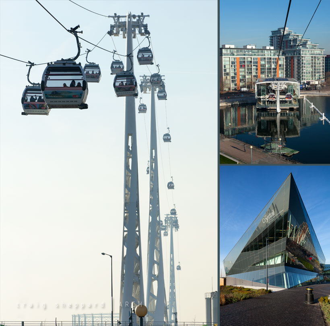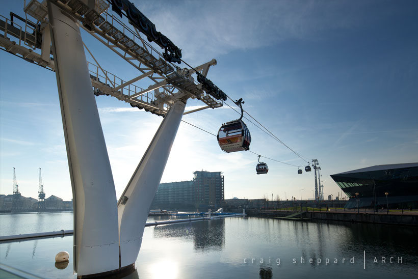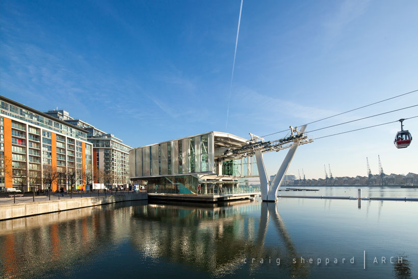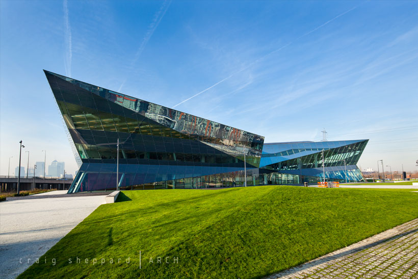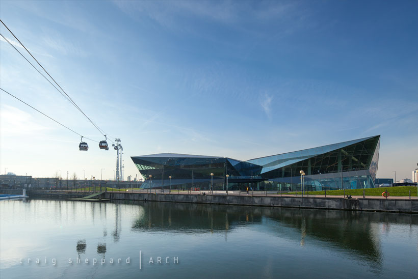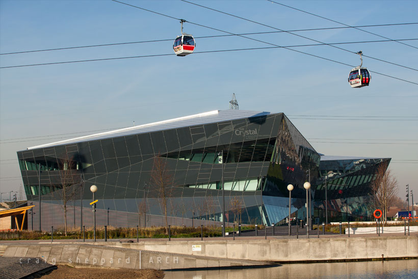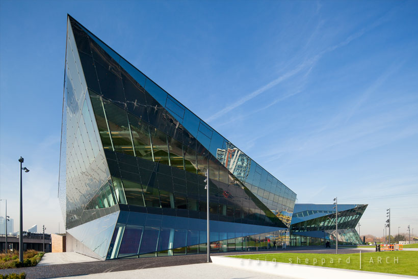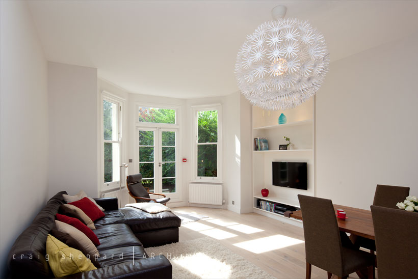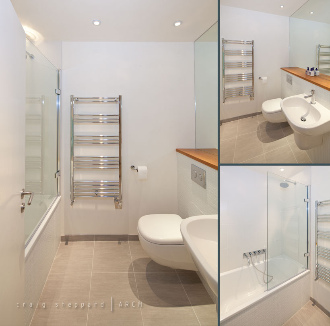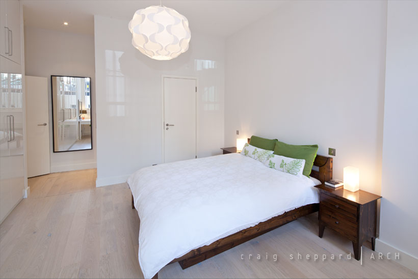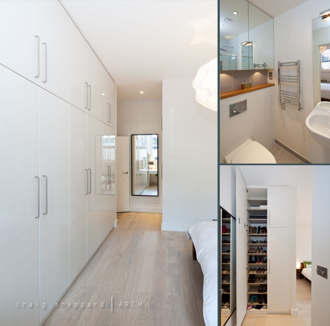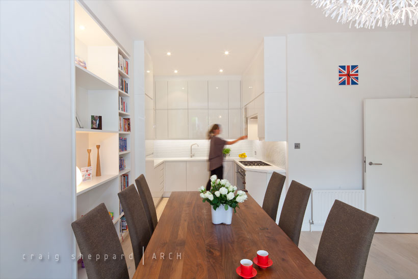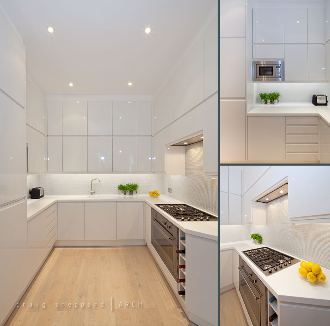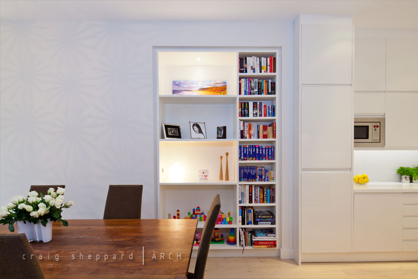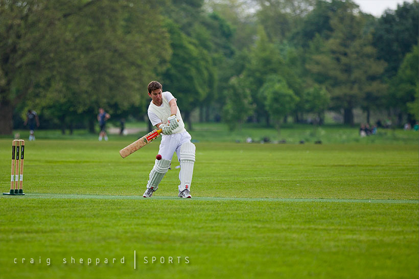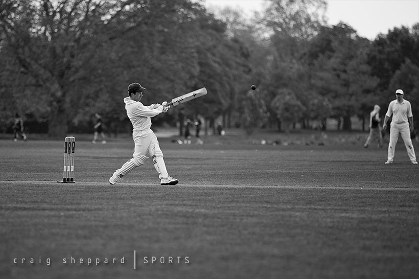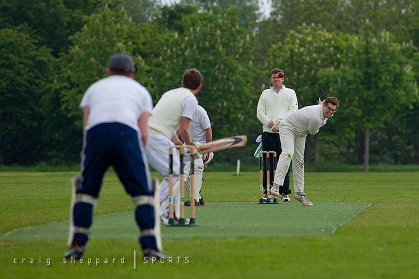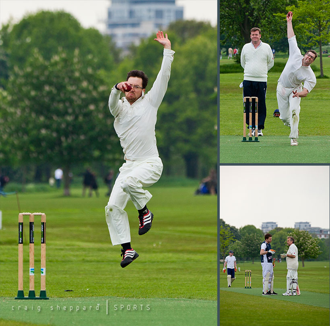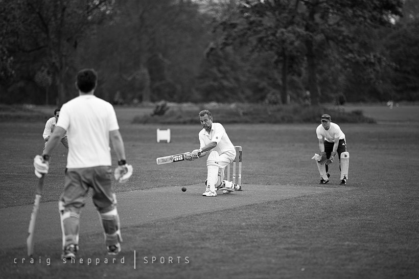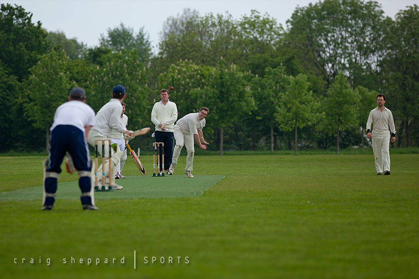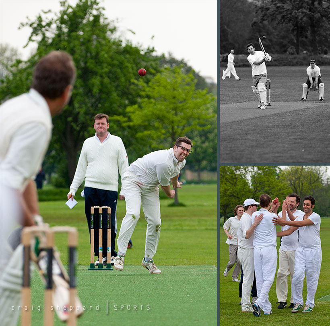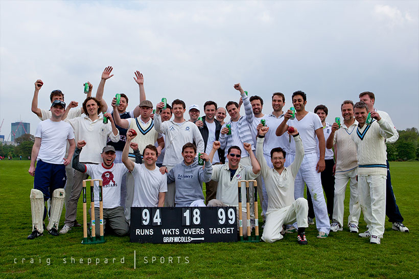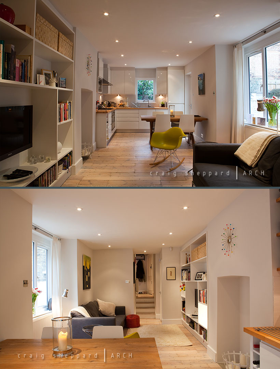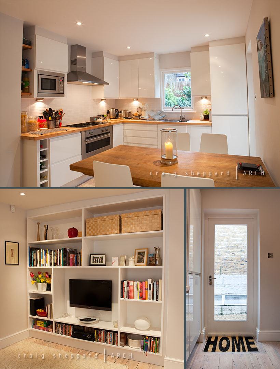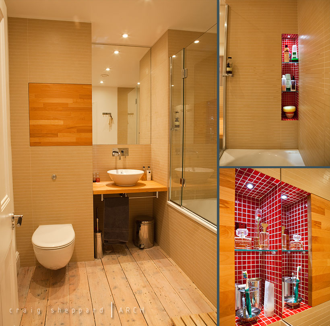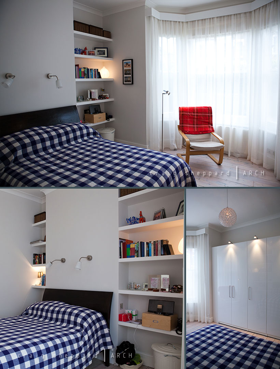Scott Architects have just completed the renovation and extension of this Victorian Terraced house in the De Beauvoir Conservation area in Hackney, London. I was lucky enough to have a nice fine day to shoot this house which has been shortlisted for the The Sunday Times British Homes Awards 2013 ‘Small House’ category.
A quote from their website pretty much sums up the renovation….“The sculptural form of the rear extension has resulted from specific responses to the site’s immediate surroundings, while preserving the character of the existing building. The extension is designed to be part of the garden landscaping rather than the main house and this is reflected in the choice of timber cladding and green roof system”.
I pretty much spent the whole afternoon and evening there and the only thing missing was cranking up the barbie and having a beer in the courtyard.
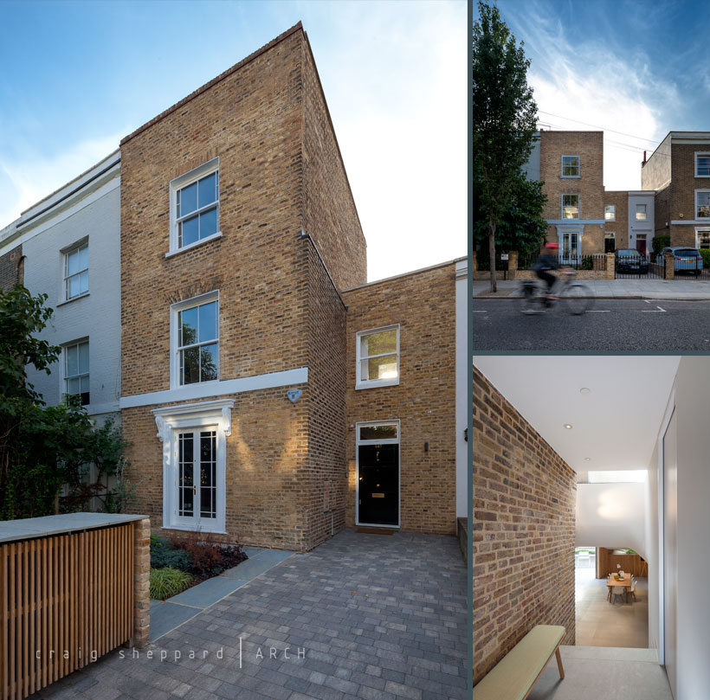
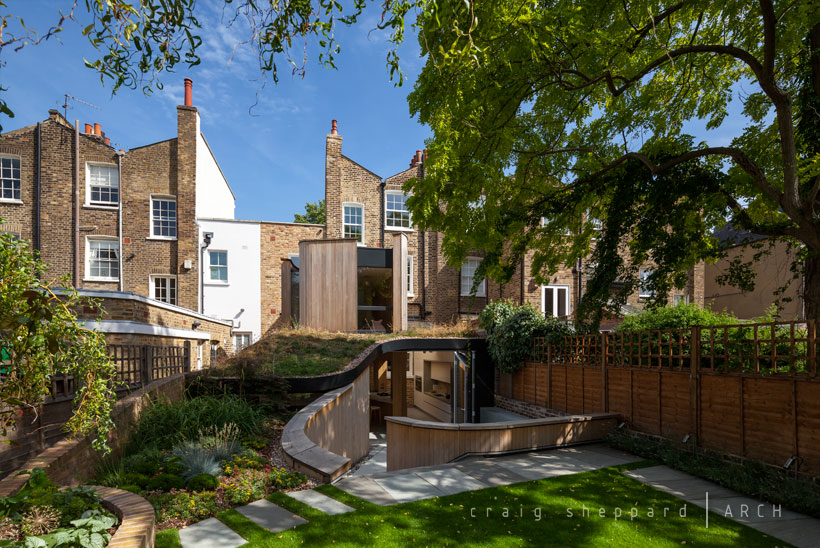
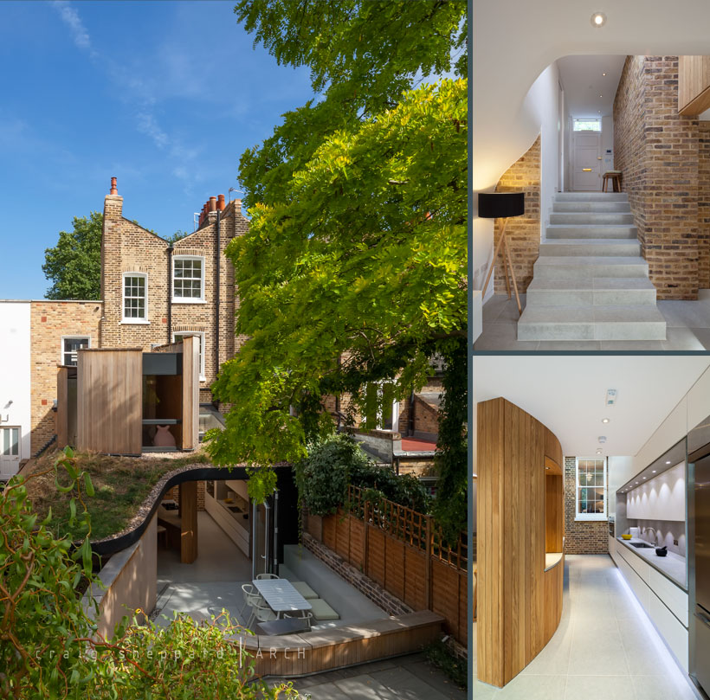
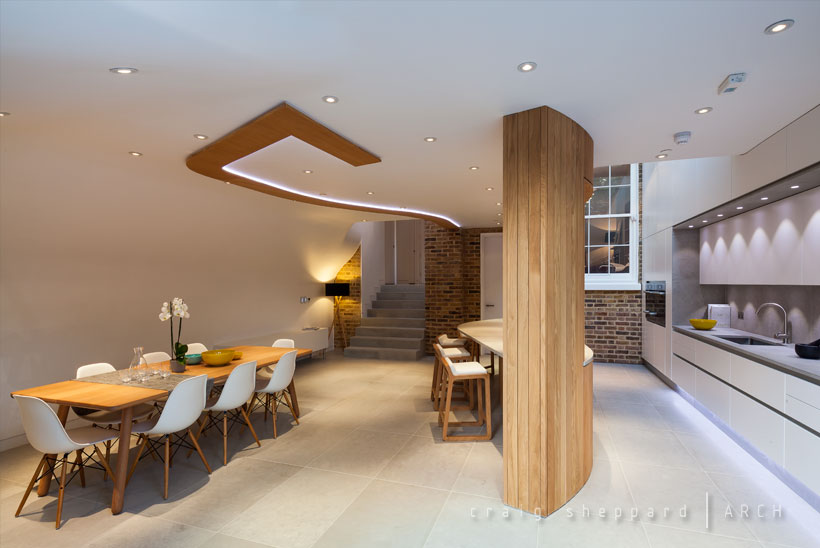
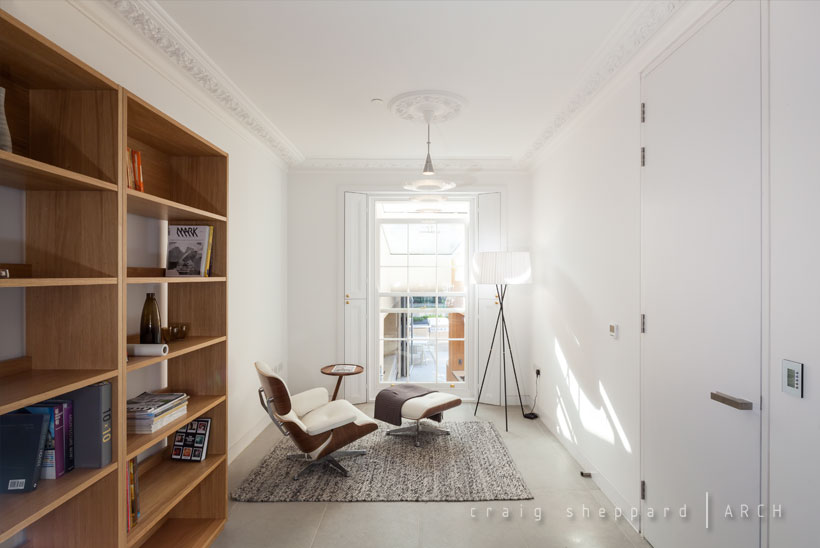
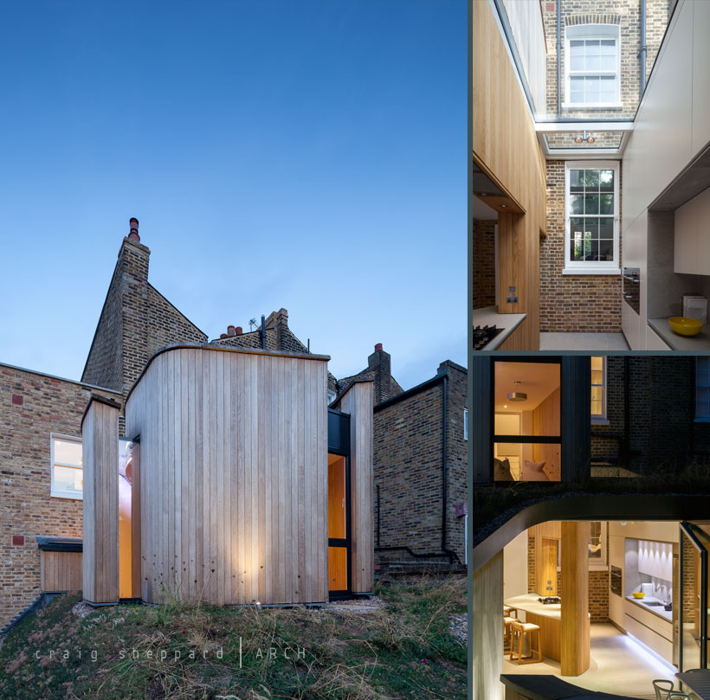
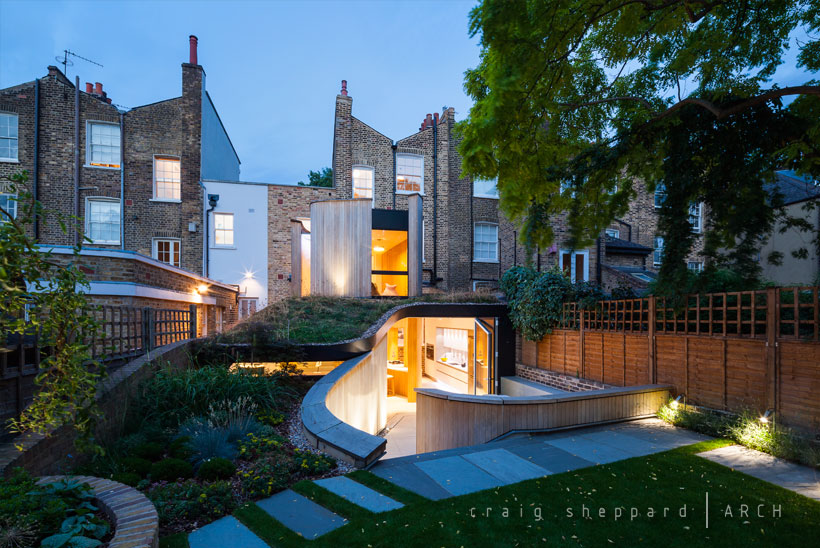
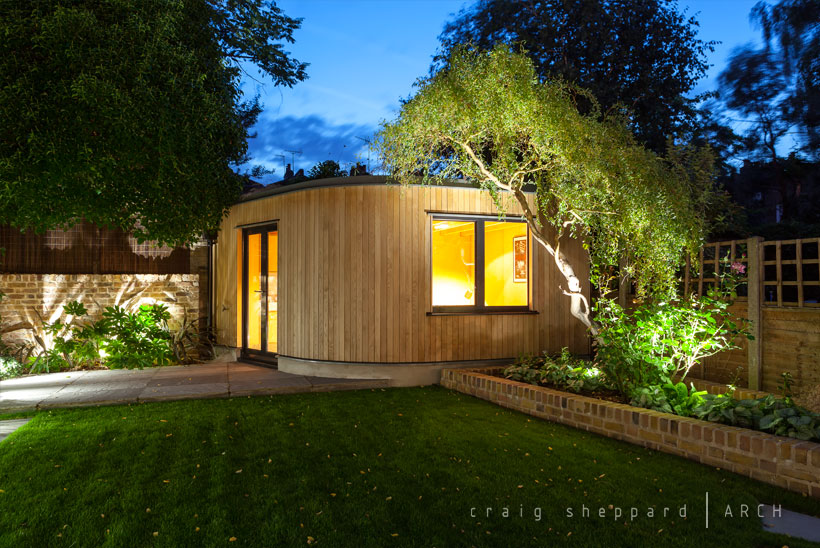
 First shots across the river with London bridge to the right.
First shots across the river with London bridge to the right.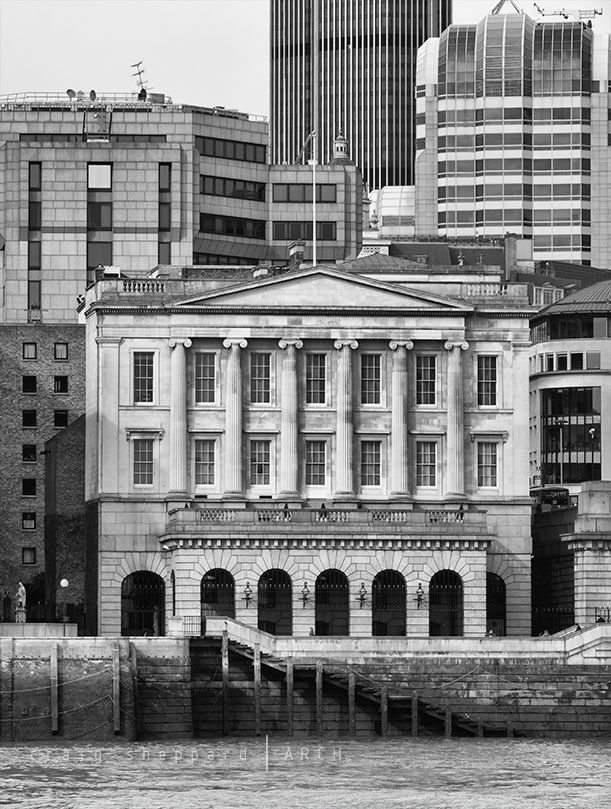
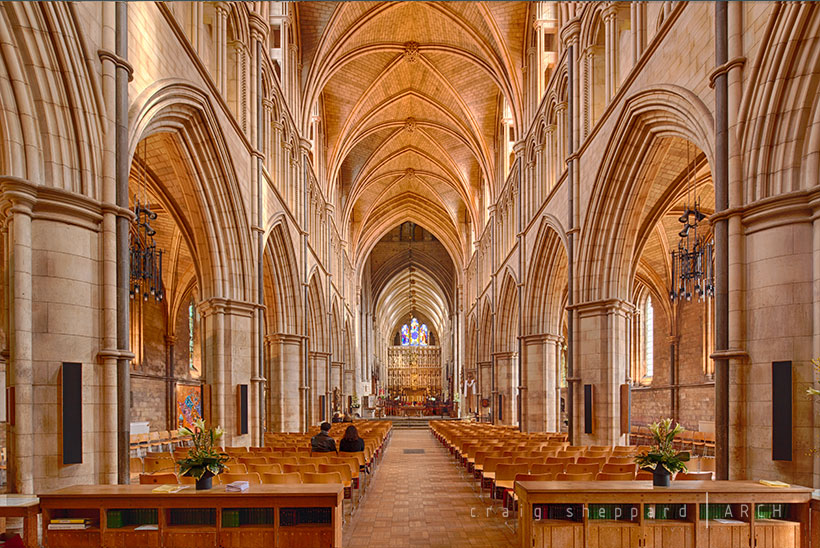 Inside Southwark Cathedral.
Inside Southwark Cathedral.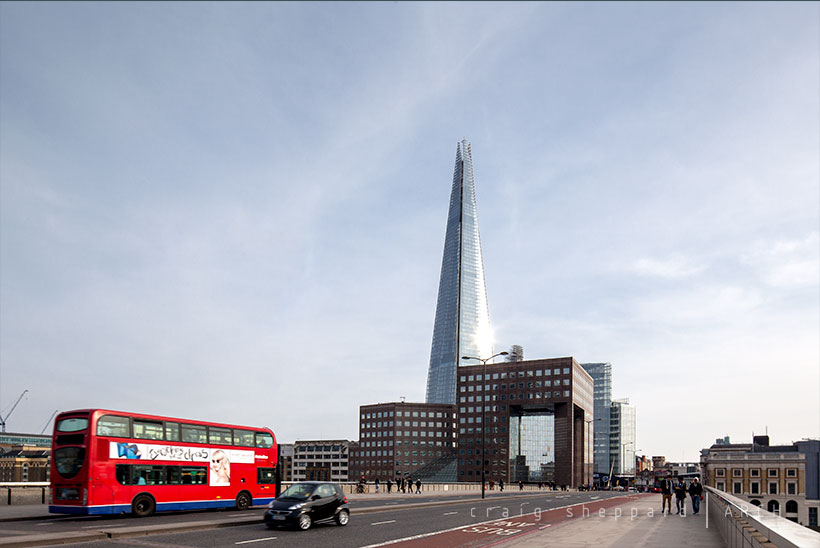 View of The Shard from London Bridge.
View of The Shard from London Bridge. 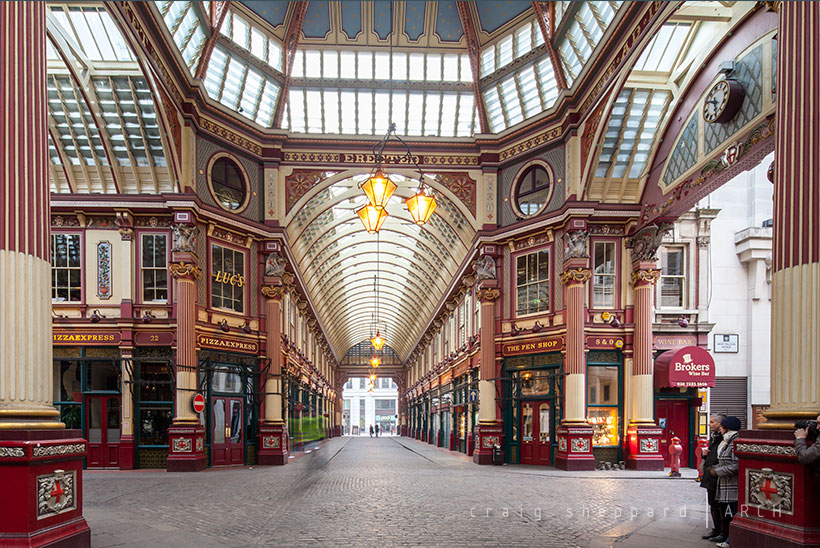 Lendenhall Market.
Lendenhall Market.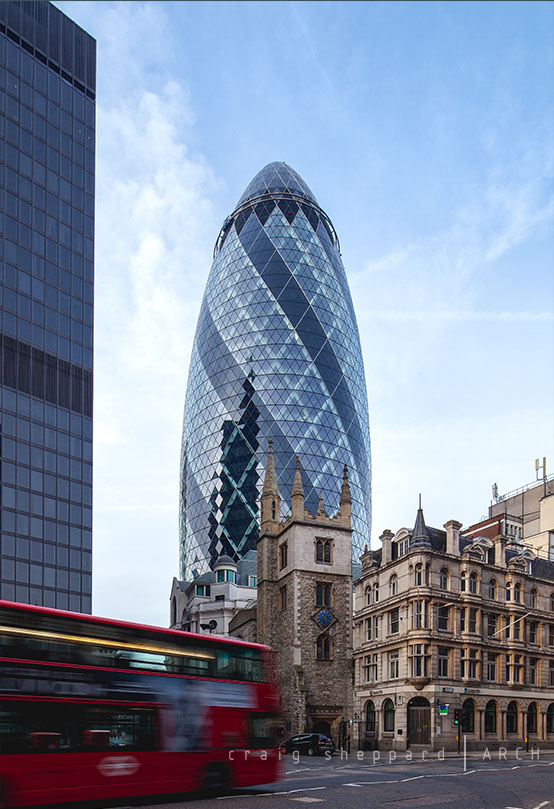 The Swiss Re building aka The Gherkin.
The Swiss Re building aka The Gherkin.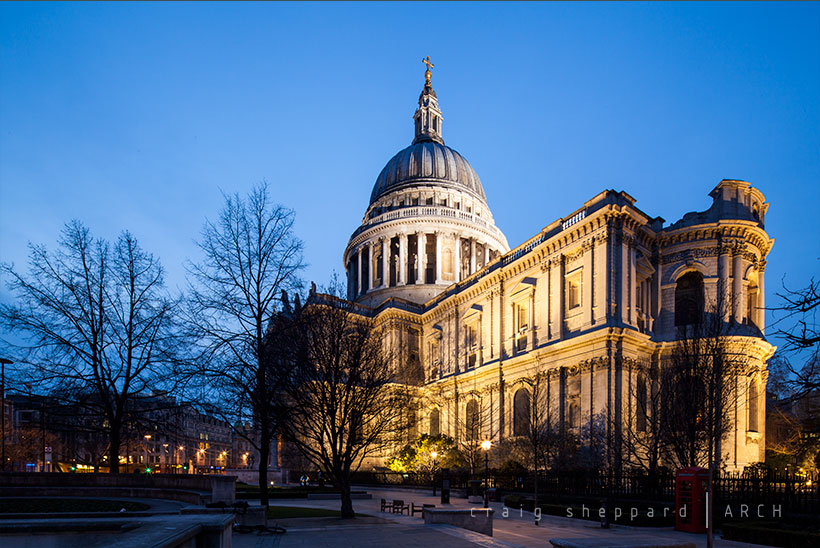 After a quick break it was off to St Paul’s Cathedral.
After a quick break it was off to St Paul’s Cathedral.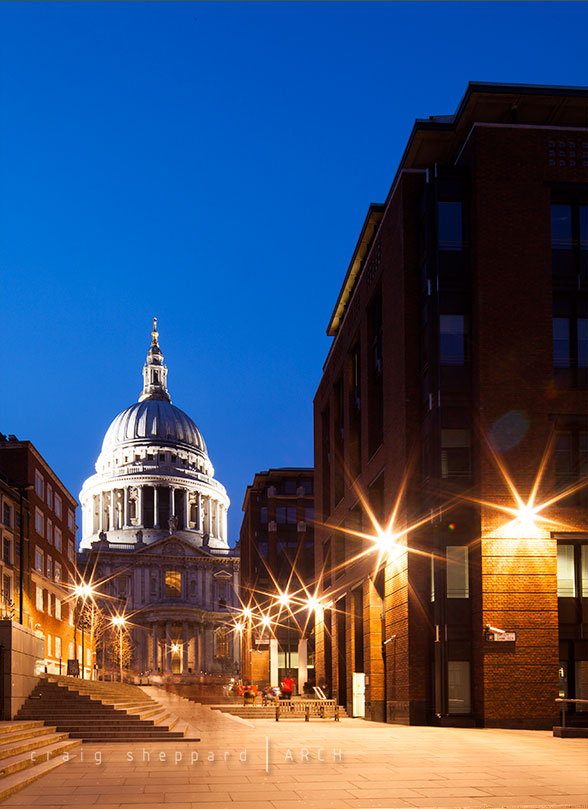 Looking back towards St Paul’s Cathedral from the Millennium bridge.
Looking back towards St Paul’s Cathedral from the Millennium bridge.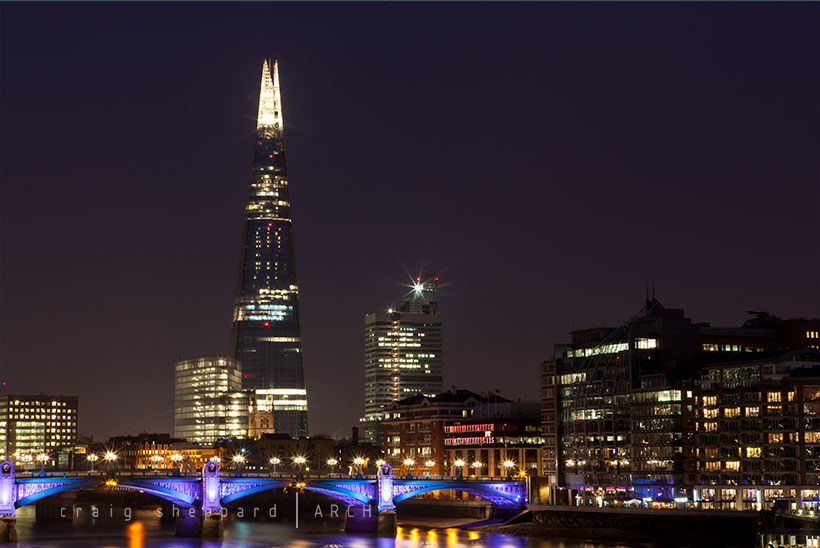 The Shard again but from the Millennium bridge this time.
The Shard again but from the Millennium bridge this time.