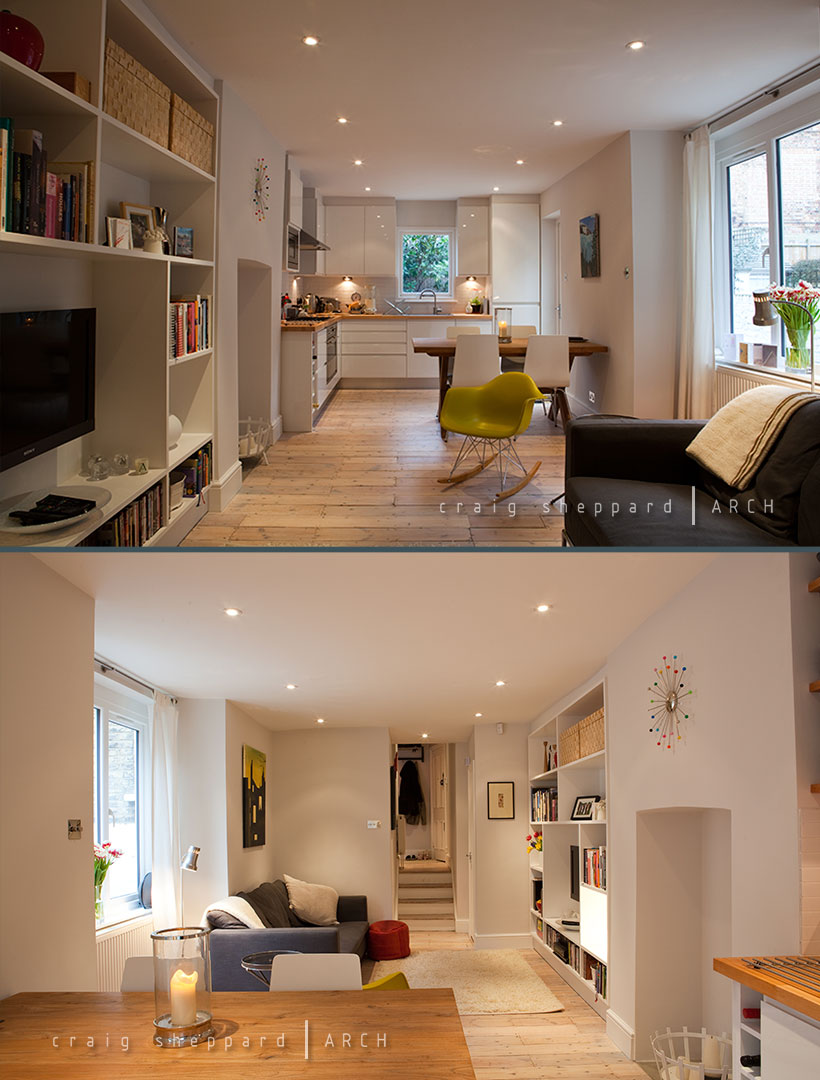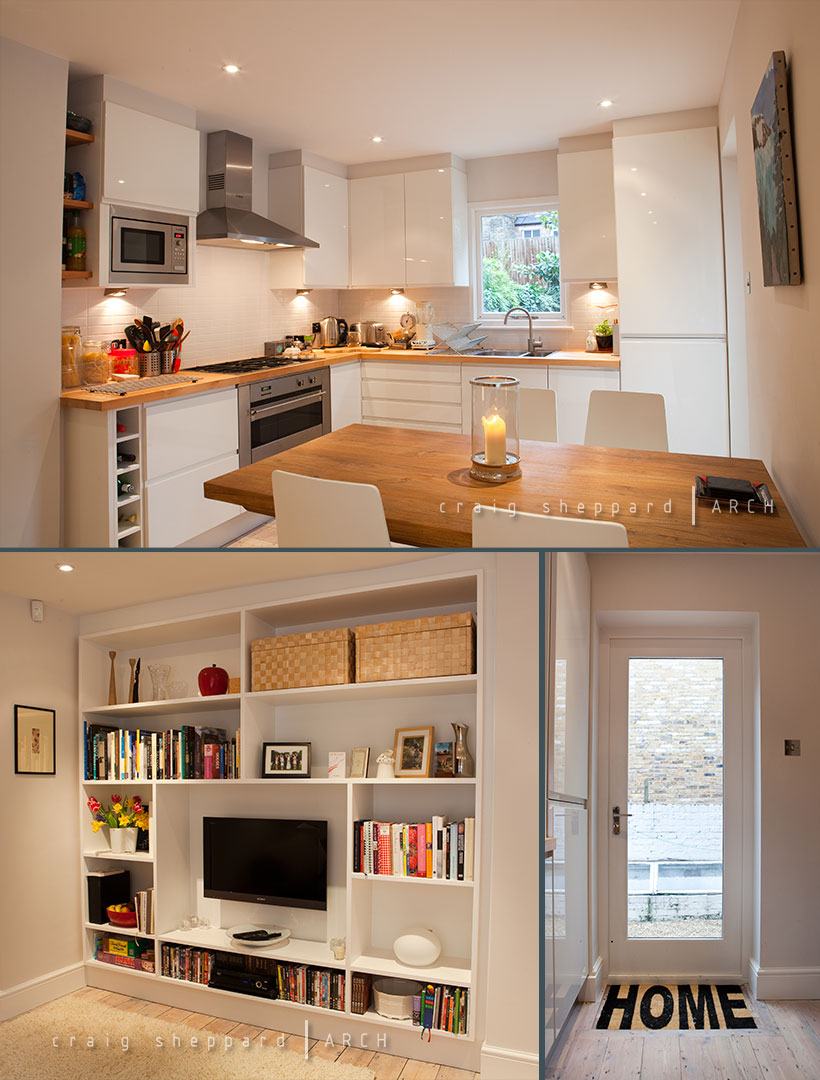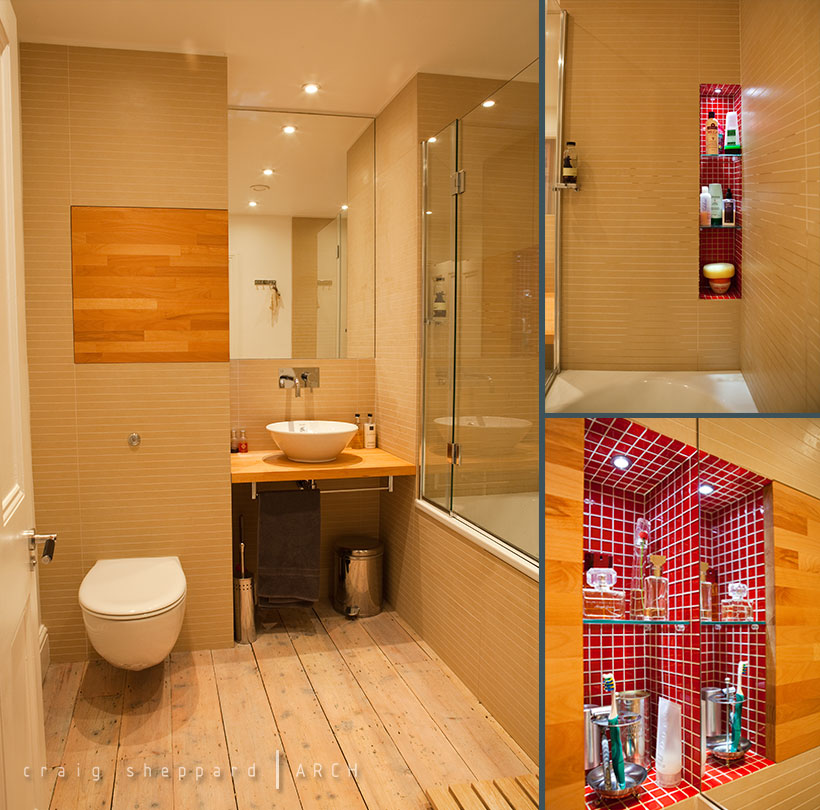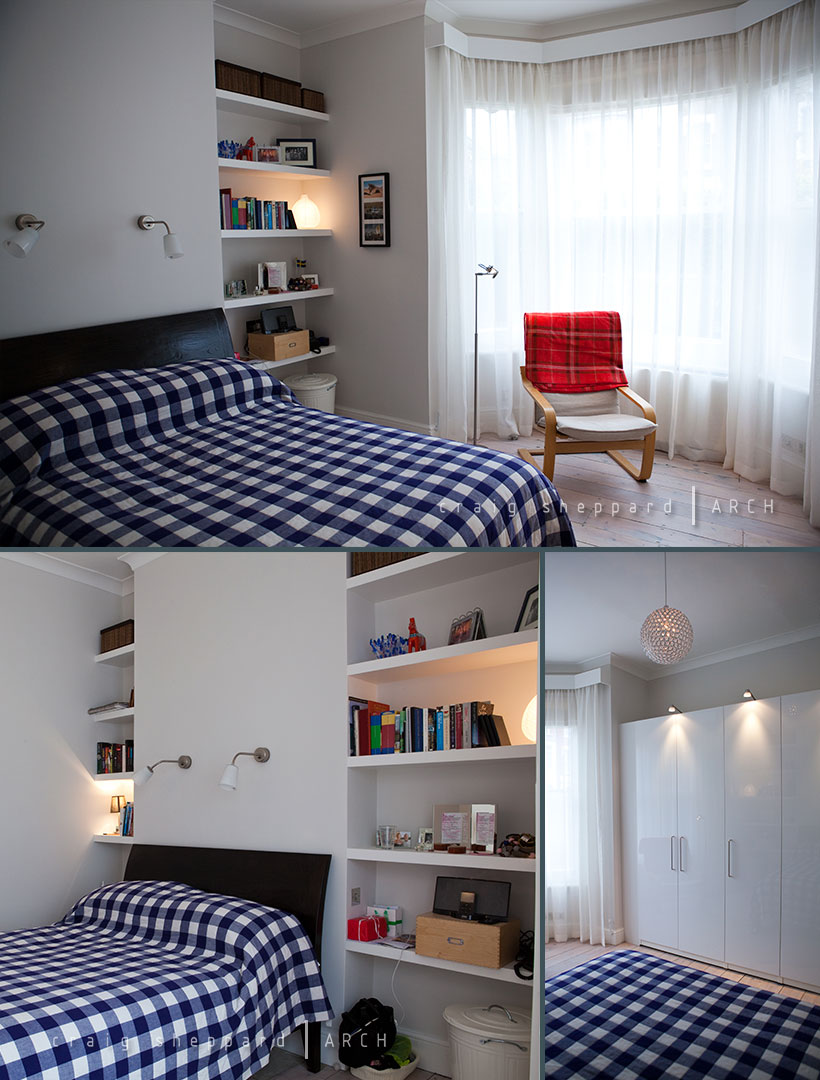Bamber Miller Architects were commissioned to renovate this Victorian ground floor flat conversion in August 2010. The client purchased the property in North West London after being charmed by its character and southerly orientation. The Architects saw the potential for maximising space and light in the two-bedroom flat by looking towards Scandinavian interiors and traditions for inspiration.
The former separate living and kitchen areas were opened up to create one open plan room with direct access to the garden via the kitchen rather than the living room and a utility space was created off the entrance hall to maximise the kitchen capacity.
A simple palette of materials and finishes was chosen to enhance light infiltration and reflection within the spaces, providing a fresh backdrop to the client’s furniture and ornaments. Bleached floorboards and light coloured walls provide a sense of fluidity whereas the white high gloss cabinet doors and polished chrome fittings help to bounce light off the surfaces.
Single glazed timber and steel framed doors and windows were replaced with double glazed timber framed units to help improve energy performance together with other low energy interventions.
The works were completed in January 2011. Email info@bambermiller.com for any inquires




what a charming home….so simple, yet efficient and homely.